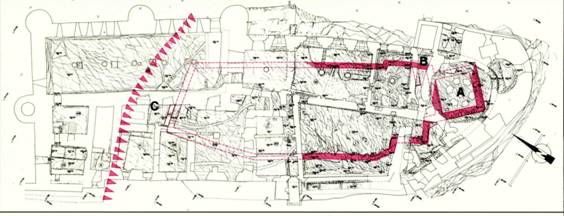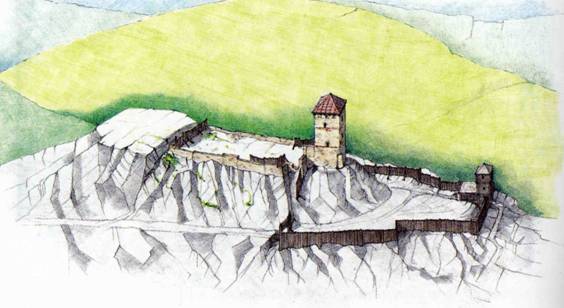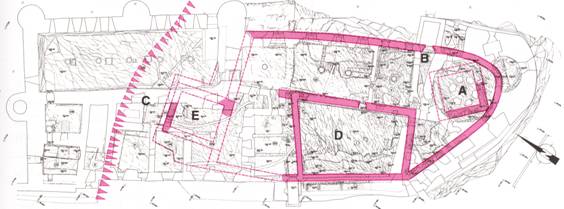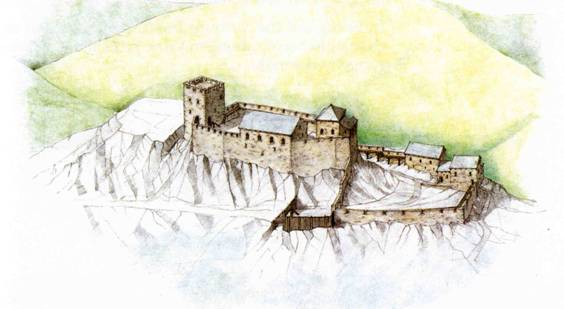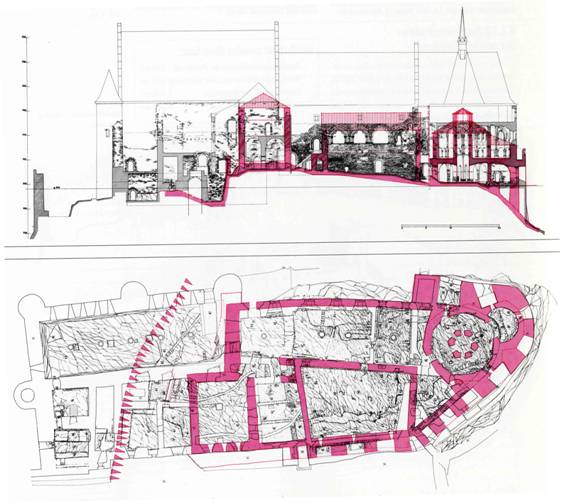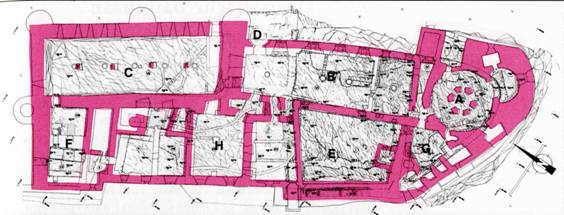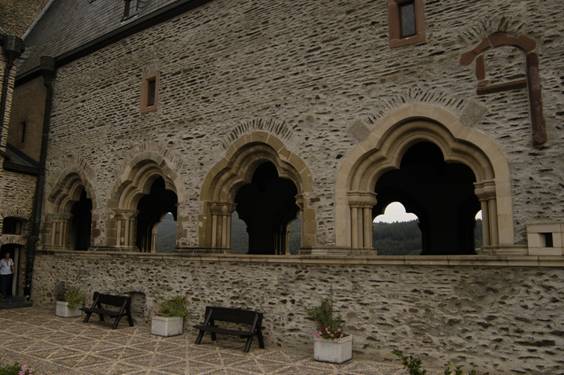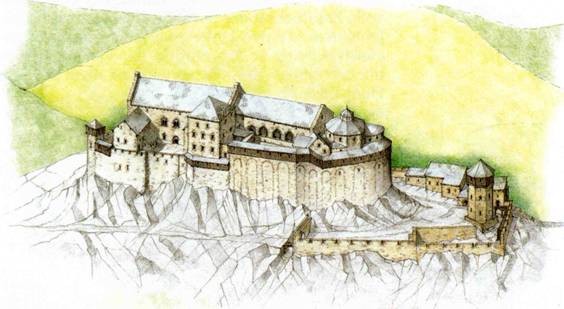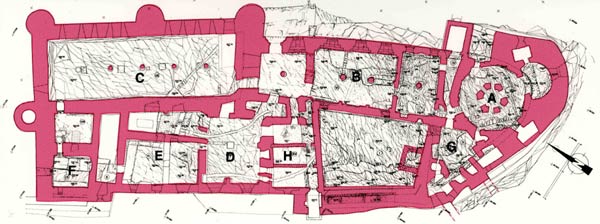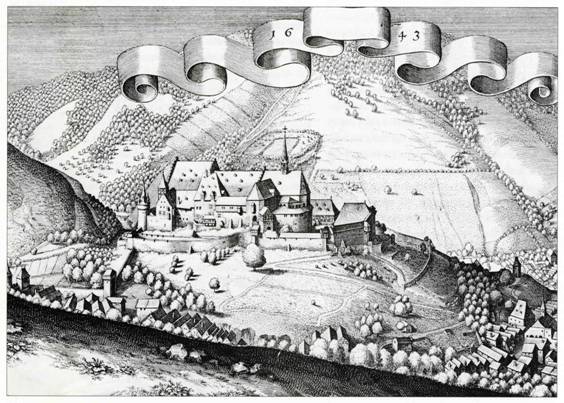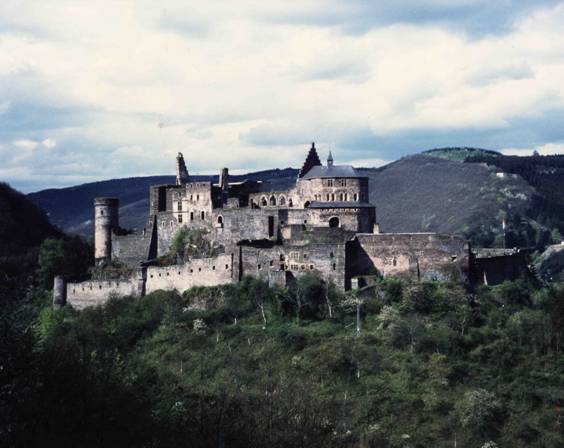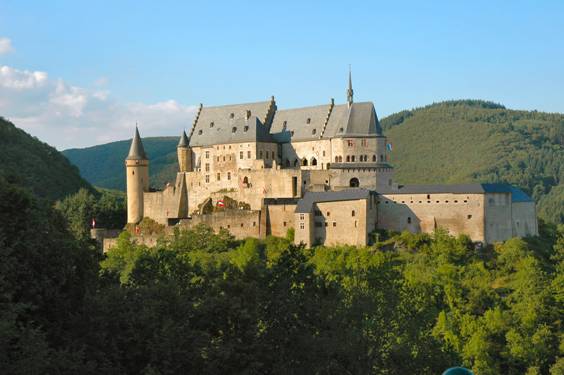| Building
research |
|
| The first
fortifications: Due to an exceptional topographic as well as geographic situation, close to important regional roads, a first fortification existed already in antique times. The ridge above today’s village of Vianden allowed the control over the ford crossing the river Our, a waterway giving access to the valleys of Sûre and Moselle. For better protection, the southern extremity of the ledge was separated from the northern part by an about 10 meters wide and 9 meters deep arc-shaped trench (C), which was cut into the rock. The so delimited surface then had to be flattened. |
|
|
|
|
| This important
cutting work supplied enough building material for the construction of a
defensive wall (B) adjoining the southward placed quadrangular tower of 10
meters lateral length (A). The latter was integrated as sole antique
building structure into a first early medieval castle. |
|
|
|
|
|
Post holes bring the circumstantial
proof of a wooden palisade that had to protect the southwest outer lower
court soon after a first medieval occupancy. At that time the pedestrian’s
access was guaranteed by narrow pass from the south-west. |
|
|
The first medieval castle:
|
|
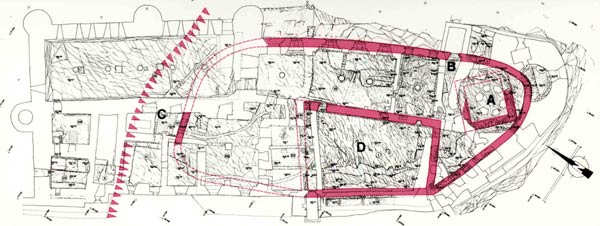 |
|
|
While the section trench (C) and the
late roman tower was continuously in use, the secured plateau was enlarged
by filling up the room between the highest rock surface and the 2 meters
deeper founded wall. This allowed the conservation of some of the oldest
roman and early medieval pottery. Evidence of a 12 to 10 meters large
construction (D) against the south-western wall was given by the
archaeological excavation. |
|
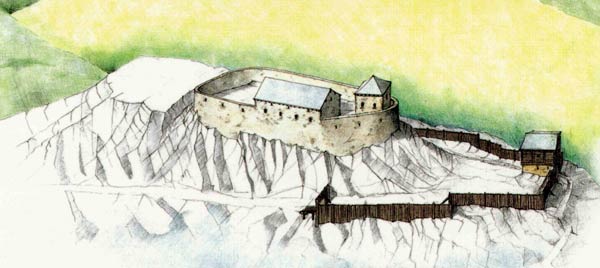 |
|
|
The first residential castle:
|
|
|
|
|
|
Changes on the fortification concerned
the replacement of the wooden palisade with a more adequate solid stone
wall protecting the lower castle court. |
|
|
|
|
|
The first Romanesque phase:
|
|
|
|
|
|
For the representative requests of count Friedrich I of Vianden, the palace windows were changed into a double arched style. The old donjon was replaced by a new residential tower with three levels. A relocation of the inner defensive gallery to the outside was made possible using a combined construction of arches and pillars that can still be seen today. |
|
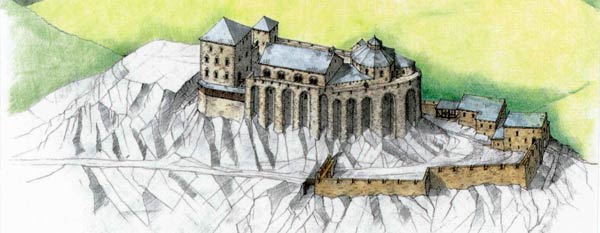 |
|
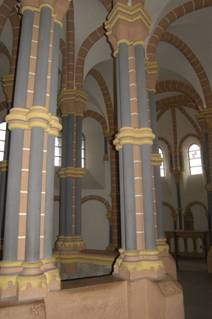 |
It is recognized that the type of upper and lower floor chapel, as the one here in Vianden, could be found since 1170 at feudal castles and was not a privilege anymore of emperor and bishop residences. The vault rested on pilasters in the corners of the nave and centrally on six pillars of important section. The only Romanesque architectural element still in place today is a doubled round-arched window in the south-eastern part of the chapel. |
|
The second Romanesque phase:
|
|
|
|
|
|
These two representative buildings were
linked together by a monumental gallery with trefoil arches. |
|
|
|
|
|
|
|
|
Analyzing the emplacement of the main constructions, one can see that they all are aligned to the longitudinal axis of the stretched hill, and all their main façades are turned to north-east. These architectural characteristics allow the classification of the castle of Vianden as a mainly representative and less defensive complex. At almost the same time, a new tower with an octagonal ground plan was added in the same alignment, thus giving a continuation to the alignment of the palace, gallery and chapel. It is most probable that Friedrich III was responsible for the before mentioned development of Vianden. |
|
| The Gothic phase: | |
|
|
|
|
Following the mainstream in
representative architecture of the mid 13th century, the castle of Vianden
consequently underwent Gothic transformations: the palace, the monumental
gallery, the chapel were equipped with high stepped gables. The
residential tower was enlarged and another residential building the “Old
Julicher” was added to the castle’s northern structure. The northern
bastion was at both sides enclosed with the addition of two towers. This
gave Vianden the long lasting characteristic silhouette. Vaults were given
to the inner rooms of the most important buildings. |
|
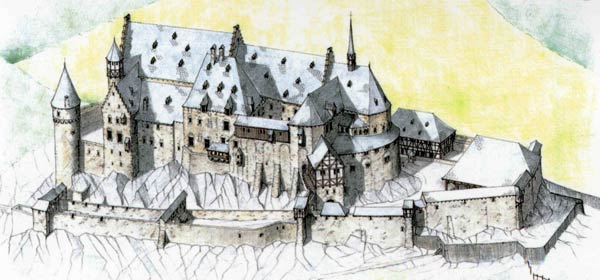 |
|
|
To assure a better protection of the castle’s access, the ring wall of the lower court was lengthened downwards. Heinrich I, count of Vianden and Namur, then had the perfect monumental family seat, able to rival with the House of Luxembourg. |
|
|
Last modifications and decline:
|
|
|
|
|
|
19th century context: |
|
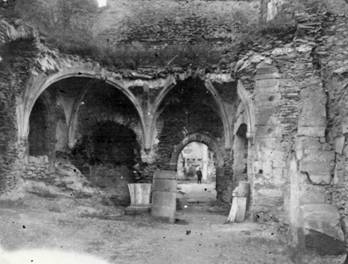 |
During the 19th century, architects like Ernest van Koenig and Charles Arendt not only started to draw first documentation plans of the castle, especially of the chapel, but tried to restore and rebuild parts of it. |
|
20th century consolidation and
scientific research: |
|
 |
The state of Luxembourg acquired the
ruinous castle in 1977 and immediately started the consolidation and
reconstruction operations. |
|
The 21st century’s virtual dimension using the new laserscan-technology allows us a new view on the history of the castle of Vianden. |
|
|
|
|
|
|
|
